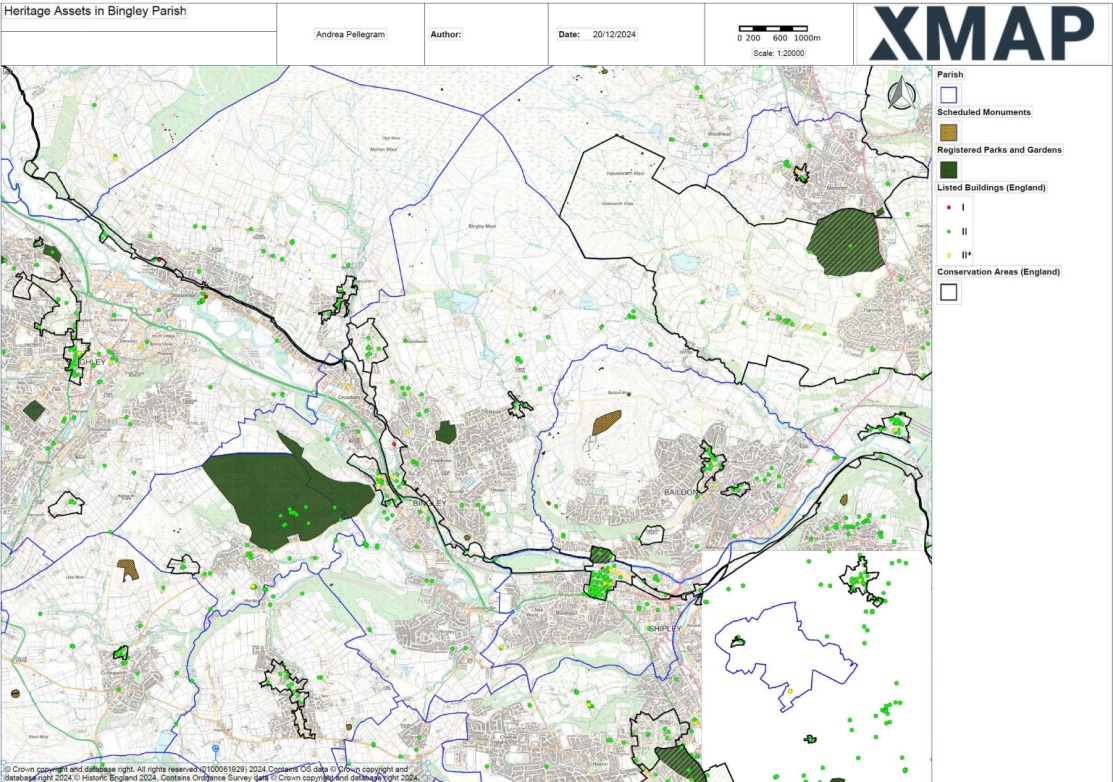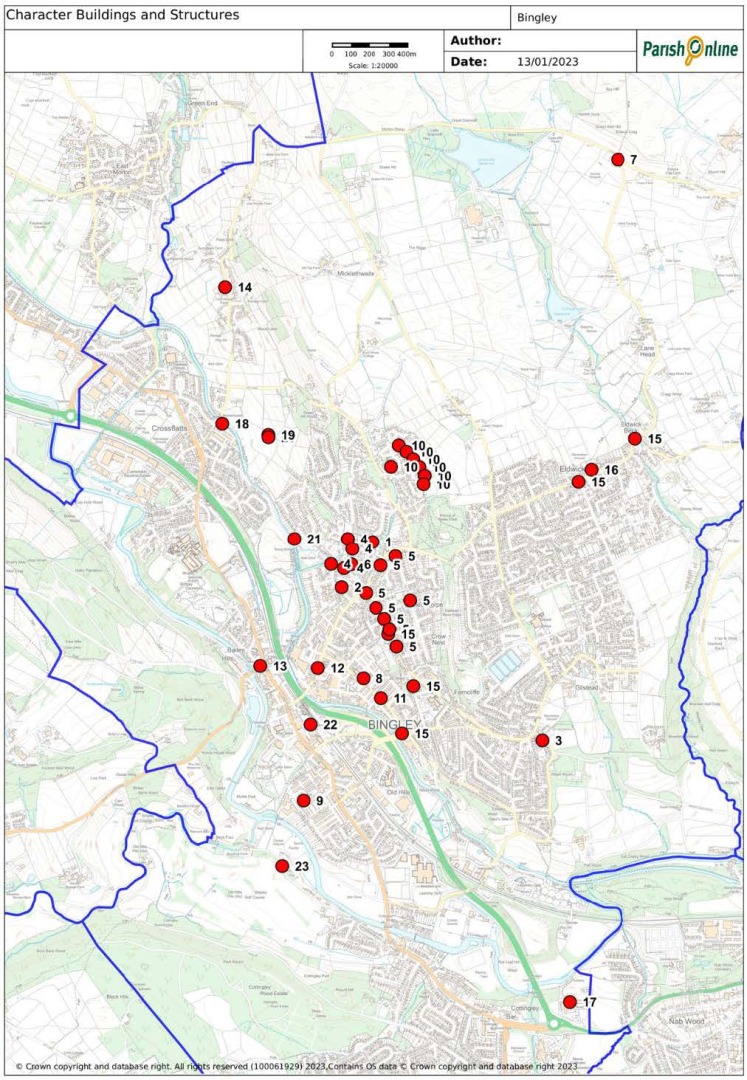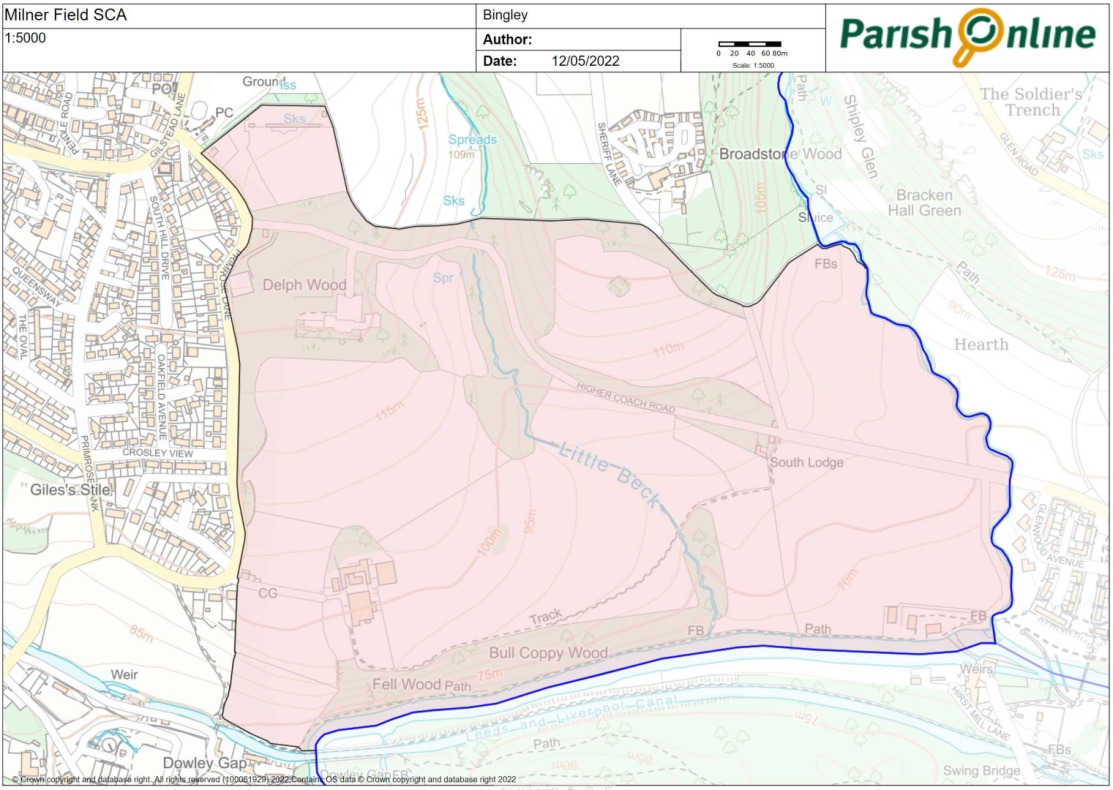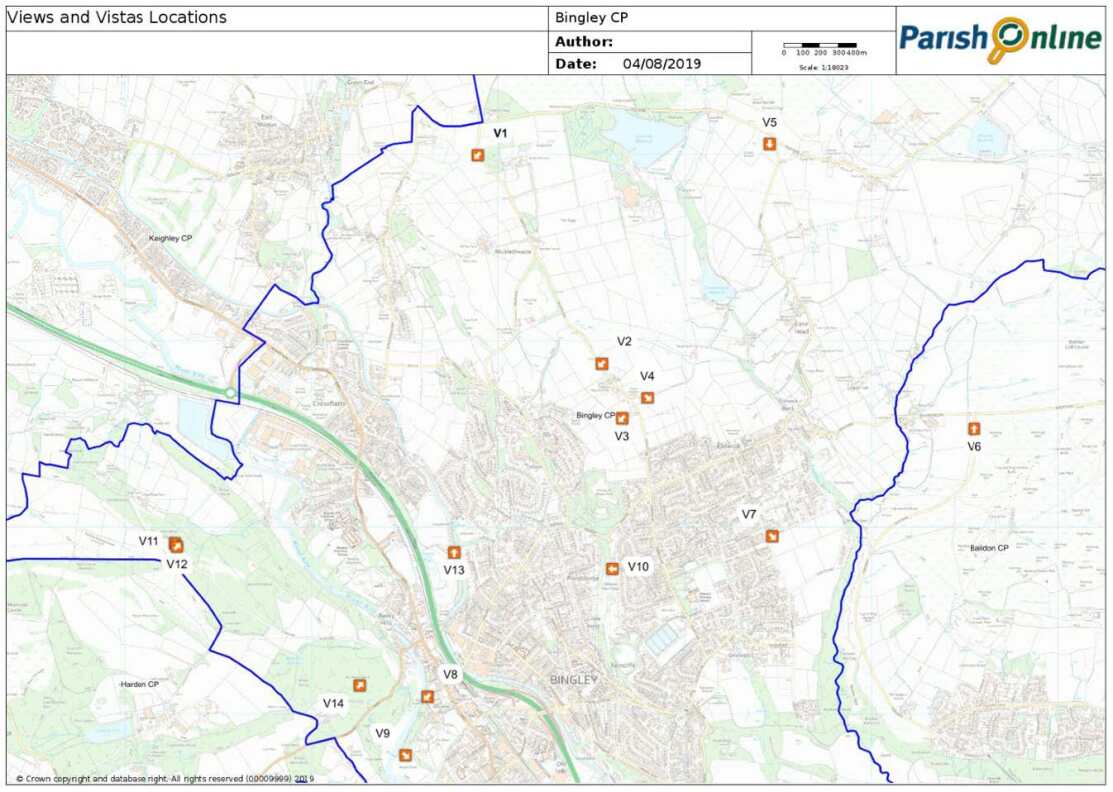Bingley Neighbourhood Development Plan
12. Enhancing Bingley's Landscape and Heritage
12.1 Introduction
12.1.1 Bingley and surrounding villages exhibit a distinctive historic character and are situated within a specific landscape setting that is greatly valued by the local community. A key part of the Vision for the Neighbourhood Plan is to ensure that historic character of the town and villages is protected and enhanced through collective future actions and through new development. Objective 6 seeks to maintain and enhance the distinct landscape and heritage character of the area.
12.1.2 Whilst recognising that further growth may come to the area, it is important that valued viewpoints and the reality of the town nestled in its valley position amidst the Pennine Moors, are recognised and remain recognisable as new development takes place. The Neighbourhood Plan also recognises the distinctive character of a specific area and seeks to ensure development within it is managed to ensure this is maintained and enhanced.
12.2 Maintaining and enhancing historic character
12.2.1 The Neighbourhood Plan Area contains approximately one hundred Listed buildings and four Conservation Areas. There are two Registered Parks and Gardens and the boundary of the Parish abuts the Saltaire World Heritage Site Buffer Zone. Figure 7 (page 75) shows the distribution of formally designated Heritage Assets within Bingley Parish.
Figure 7: Heritage Assets in Bingley Parish
12.2.2 The Leeds-Liverpool Canal Conservation Area snakes through the town and other Conservation Areas adjoin it, including the Bingley Conservation Area, in the centre of the town, and the Micklethwaite Conservation Area. The Eldwick Beck Conservation Area is located to the north east of the town.
12.2.3 The St Ives Estate Registered Park and Garden lies to the south of Bingley but is close-in to the southern edge of Bingley town centre, which creates an important connection between the heart of the town and nearby countryside. Listed buildings are concentrated around Bingley town centre, but also in Micklethwaite.
12.2.4 In combination with Bradford Council management objectives for the Conservation Areas and the established requirement to ensure that impacts on the fabric, curtilage and the setting of listed buildings are properly considered, the Neighbourhood Plan has established further local considerations aligned to the achievement of the Vision for Bingley.
12.2.5 These are set out in the Design Codes and the Bingley Parish Neighbourhood Plan Masterplan Supporting Documents. These provide clear principles to be followed in creating new development and improving the public realm in the town and historic centres of the village.
12.3 Bingley Town Non-Designated Heritage Assets: Local Character Buildings and Structures of Local Heritage Interest
12.3.1 The Neighbourhood Plan Working Group has undertaken a detailed survey and assessment to identify assets in the Parish that are of sufficient local heritage interest to merit consideration as NonDesignated Heritage Assets in planning decisions. This is included in Appendix B. The report has assessed sites against national and local criteria explained in the report. Relevant sites are designated as Bingley Town Non-Designated Heritage Assets (NDHA): Character Buildings and Structures of Local Heritage Interest. Figure 8 shows the location of proposed designations with specific site locations.
Figure 8: Location of proposed Bingley Town Character Buildings and Structures of Local Heritage Interest
12.3.2 Responses from property owners affected by the proposed designation of Character Buildings and Structures of Local Heritage Interest were focused on the proposed designation of walls in Beck Lane, Gawthorpe and Priestthorpe. In response to these comments, the Neighbourhood Plan Working Group decided to amend the proposed designations to make clear that the features of interest exist across defined areas and that, whilst not present on every property there are sufficient numbers of properties with the walls in question to create a distinct local aesthetic and cultural/heritage value in these areas. It also clarified the purpose of the policy and how this would be intended to be used in deciding planning applications. It was also made clear that properties which are not listed or located in Conservation Areas, will retain their permitted development rights which included works to walls, subject to (nationally defined) threshold limits. This has been clarified and the designations have been made area-based and made into two areas.
12.3.3 The NPPF makes strong national policy framework for the protection and enhancement of designated and Non-Designated Heritage Assets, which is also set out in adopted core strategy and emerging local plan policies. National and local policy allows for the identification of further local, non-designated heritage assets through Neighbourhood Plans.
12.4 Policy References
BING10 – Non-Designated Heritage Assets: Bingley Character Buildings and Structures of Local Heritage Interest
The following sites are designated Non-Designated Heritage Assets:
- Fountain, Spa Lane.
- Claremont, Bingley.
- 28-34 Primrose Lane, Gilstead (also known as Milner Villas).
- Walls in Beck Lane and Gawthorpe Lane.
- Walls in Priestthorpe.
- Beck Houses, Gawthorpe Lane.
- Dick Hudson's (The Fleece), Otley Road, High Eldwick.
- Priestthorpe School, Mornington Road, Bingley.
- Myrtle Park School, Ash Terrace, Bingley.
- Former college buildings, including the Halls of Residence and the Sanitorium, Lady Lane, Bingley.
- Post box on Mornington Road, Bingley (No 622).
- Post box on Park Road, Bingley (No 602).
- Post box on Millgate, Bingley (No 611).
- Post box on Micklethwaite Lane, Micklethwaite (No 609).
- Various other old-stye wall post boxes around Bingley.
- The Eldwick Church, Otley Road, Eldwick.
- Bankfield House, Cottingley.
- Lime kilns adjacent to Leeds Liverpool Canal at Micklethwaite Bridge.
- Prehistoric carved cup and ring rock in Greenhill fields, Bingley.
- Hedging, drystone wall boundaries and gateposts within the Greenhill fields.
- Five Rise Locks Cafe.
- Quaker Hill, Chapel Lane.
- Ancient highway of Beckfoot Lane.
Where appropriate, development proposals should have regard to the attributes of Bingley Town Non-Designated Heritage Assets: Character Buildings and Structures of Local Heritage Interest set out in Appendix B. In taking a balanced judgement having regard to the scale of any harm or loss and the significance of the heritage asset, proposals for development should seek to avoid harm to the sites and should seek to enhance them
NPPF Paras 203 and 216, Bradford Adopted Core Strategy Policies AD1 and EN3, Emerging Local Plan EN4 and CO1.
12.5 Special Character Area
12.5.1 The Neighbourhood Plan identifies the Milner Field Estate as an area of distinctive architectural, archaeological, landscape and historic interest. It is judged to have a special character derived not only because of historically and architecturally important buildings to be found within it, but also because of its history, layout and setting. The estate was established in the 16th century and underwent a formal 'design' in 1869 by Robert Marnoch. It was a model farm owned and operated by Sir Titus Salt and his descendants, now situated on the edge of the Saltaire World Heritage Site Buffer Zone.
12.5.2 The farm has remained on its footprint and remains operational. Considerable local research has been undertaken on the design and operation of the model farm, many elements of which remain in situ. The objective is to secure the preservation and enhancement of historic features within this area, of relevance and with a relationship to the Salt family.
12.5.3 Given its proximity and historical links to Saltaire and the Salt family, the Milner Field Estate has a low profile both locally and nationally. When walking through the estate there is nothing that indicates its significance, and it is in danger of significant deterioration. This is viewed by Bingley Town Council as a major missed heritage and tourism opportunity and we would like to work with the landowner and other partners, including Bradford Council, to raise the profile of this key piece of local history. Possible opportunities for the estate include:
- ensuring that the Model Farm is recognised and remains as such.
- including the Model Farm in general Saltaire literature to raise its profile.
- making the estate a Country Park.
- adding a heritage trail through the estate and its structures.
- archaeological activity to uncover further features within the estate
12.5.4 The area identified on Figure 9 is designated as the Milner Field Estate Special Character Area. The aim is to ensure the buildings and other features that form part of the model farm and wider estate continue to support or enhance the character of the estate and in so doing, support the realisation of wider opportunities for increased profile in relation to the World Heritage Site and public recreational and heritage use.
12.5.5 Key assets which make a contribution to the Special Character Area have been identified and the essential attributes have been described. These are set out in Table 5. The Neighbourhood Plan policy supports development that would enhance the Special Character Area as a whole and in relation to individual assets, seeks to ensure that the features of buildings that contribute to the special character of the area should be retained in any future development. Consultation was undertaken with property owners within the proposed Special Character Area with no responses received.
12.5.6 A Supporting Document is provided for the Milner Field Estate Special Character Area. This document provides a history and photo survey of the Milner Estate, description of important features and guidance to inform the design of new development within the area, and/or management and enhancement of the area. The Special Character Area is shown on the Policies Map.
Figure 9: Proposed Special Character Area for Milner Field Estate
Table 5: Milner Field Estate Special Character Area Assets
Building, structure, view and vista
Policy statement
Asset Number 1
North Lodge and Gateposts
The fabric of the building and the gateposts should be retained in keeping with the style and character of the originals in any future developments. The gateposts should remain in their current positions.
Asset Number 2
South Lodge and Gateposts
The fabric of the building and the gateposts should be retained in keeping with the style and character of the originals in any future developments. The gateposts should remain in their current positions.
Asset Number 3
Garden House
The fabric of the building should be retained in keeping with the style and character of the originals in any future developments.
Asset Number 4
Milner Field Villas
The fabric of these building should be retained in keeping with the style and character of the original buildings in any future developments.
Asset Number 5
Farm Lodge
The fabric of this building should be retained in keeping with the style and character of the original building in any future developments.
Asset Number 6
Farm House
The fabric of the building should be retained in keeping with the style and character of the originals in any future developments.
Asset Number 7
Farm Buildings
Original features on the buildings should be retained in keeping with the style and character of the originals in any future developments.
Asset Number 8
Main House Ruins
Stone should be retained on site, especially those that are specifically cut, shaped or dressed. Consideration given to identification of where the stone was used in the building.
Asset Number 9
Conservatory Mosaic Floor
Conservatory floor and mosaic to be retained in-situ. Consideration to be given to further clearance and cleanup of the floor. To be retained in keeping with the style and character of the originals in any future developments.
Asset Number 10
Orangery
Orangery floor and mosaic to be retained in-situ. Consideration to be given to further clearance and cleanup of the floor. To be retained in keeping with the style and character of the originals in any future developments.
Asset Number 11
Arch to Courtyard
Arch pillars to be retained in-situ. Consideration to be given to prevention of further deterioration of the pillars, restoration and clearance around them. To be retained in keeping with the style and character of the originals in any future developments.
Asset Number 12
Steps to Old Milner Field Mansion
Steps to be retained in-situ. Consideration to be given to further clearance and cleanup of the floor. To be retained in keeping with the style and character of the originals in any future developments.
Asset Number 13
Stables and Old Coach House
Foundations to be retained in situ. Consideration to be given to further clearance and cleanup of the area.
Asset Number 14
Lake, Trout Hatchery and Stream Conduits
Artefacts to be retained in-situ. Consideration to be given to further clearance and cleanup of the area. To be retained in keeping with the style and character of the originals in any future developments.
Asset Number 15
Ha-Ha Wall
Ha-ha to be retained in keeping with the style and character of the original in any future developments.
Asset Number 16
Field Walls
Field walls to be retained in keeping with the style and character of the original in any future developments.
Asset Number 17
Boundary Wall, Primrose Lane
To be retained in keeping with the style and character of the originals in any future developments.
Asset Number 18
Kitchen Garden Heated Wall
To be retained in keeping with the style and character of the originals in any future developments.
Asset Number 19
Coach Road
To be retained in keeping with the style and character of the originals in any future developments
Asset Number 20
Kitchen Garden Walled Garden Vista
Asset Number 21
Marnoch Landscaping
Asset Number 22
View Towards Saltaire
Asset Number 23
View From Saltaire to Milner Field
Asset Number 24
Views Between Bingley and Saltaire
12.6 Policy References
BING11 – Milner Field Estate Special Character Area
The area shown on the policies map is designated as the Milner Field Estate Special Character Area. Where relevant, proposals for development within the Special Character Area will be supported where they would:
- Improve public awareness and understanding of the historical significance of the Special Character Area described in the Milner Field Estate Special Character Area Supporting Document.
- Improve recreational and heritage tourism use of the Milner Field Estate.
- Maintain or enhance the character features of key buildings, structures, views and vistas described in Table 5 and set out below:
Asset Number 1: North Lodge and Gateposts
Asset Number 2: South Lodge and Gateposts
Asset Number 3: Garden House
Asset Number 4: Milner Field Villas
Asset Number 5: Farm Lodge
Asset Number 6: Farm House
Asset Number 7: Farm Buildings
Asset Number 8: Main House Ruins
Asset Number 9: Conservatory Mosaic Floor
Asset Number 10: Orangery
Asset Number 11: Arch to Courtyard
Asset Number 12: Steps to Old Milner Field Mansion
Asset Number 13: Stables and Old Coach House
Asset Number 14: Lake, Trout Hatchery and Stream Conduits
Asset Number 15: Ha-Ha Wall
Asset Number 16: Field Walls
Asset Number 17: Boundary Wall, Primrose Lane
Asset Number 18: Kitchen Garden Heated Wall
NPPF Paras 203, 216 Bradford Adopted Core Strategy Policies AD1 and EN3.
12.7 Safeguarding Important Local Views and Vistas
12.7.1 The Neighbourhood Plan Working Group has worked with members of the local community to identify distinctive views and vistas from within and outside the town, which are potentially sensitive to impacts from new development. Appendix C to the Neighbourhood Plan lists these views and defines the reasons for their importance. It sets out objectives for managing development in accordance with this.
Figure 10 shows the location of proposed distinctive local views and vistas.
12.7.2 The identification of locally-important views and vistas expresses the views of the local community about locally important landscape and views, whilst also providing specific examples of views and vistas that will be of relevance to the spatial quality and distinctive character of Conservation Areas in Bingley. In this way Policy BING12 supports delivery of BMDC Core Strategy Policy EN3.
Figure 10: Location of Proposed Distinctive Local Views and Vistas
12.8 Policy References
BING12 – Distinctive Local Views and Vistas
Proposals for development should avoid creating significant adverse impacts on the key attributes of the following distinctive local views and vistas, identified and described in Appendix C and on the policies map:
V1 – Heights Lane just south of the junction with Otley Road.
V2 – Large lay-by on east side of Heights Lane, north of mini-roundabout junction with Warren Lane, Parkside and Otley Road and north of turn-off onto Tewitt Lane.
V3 – Heights Lane at junction with Tewitt Lane.
V4 – 100m along Tewitt Lane, Eldwick.
V5 – From the front garden of Dick Hudson's pub, south to The Springs area.
V6 – Glovershaw Lane just outside the Parish boundary looking northwards.
V7 – Sheriff Lane at junction with Woodland Road.
V8 – View of the River Aire and Holme House woods beyond from Airedale Street near Riverside Walk.
V9 – Myrtle Park.
V10 – Gilstead Moor accessed via footpath from Grange Road.
V11 – Altar Lane at Druid's Altar.
V12 – Altar Lane at Druid's Altar.
V13 – Five Rise Locks.
NPPF Paras 135c, 165a, 187a, Bradford Adopted Core Strategy Policies EN3 and EN4, Emerging Local Plan EN5.





